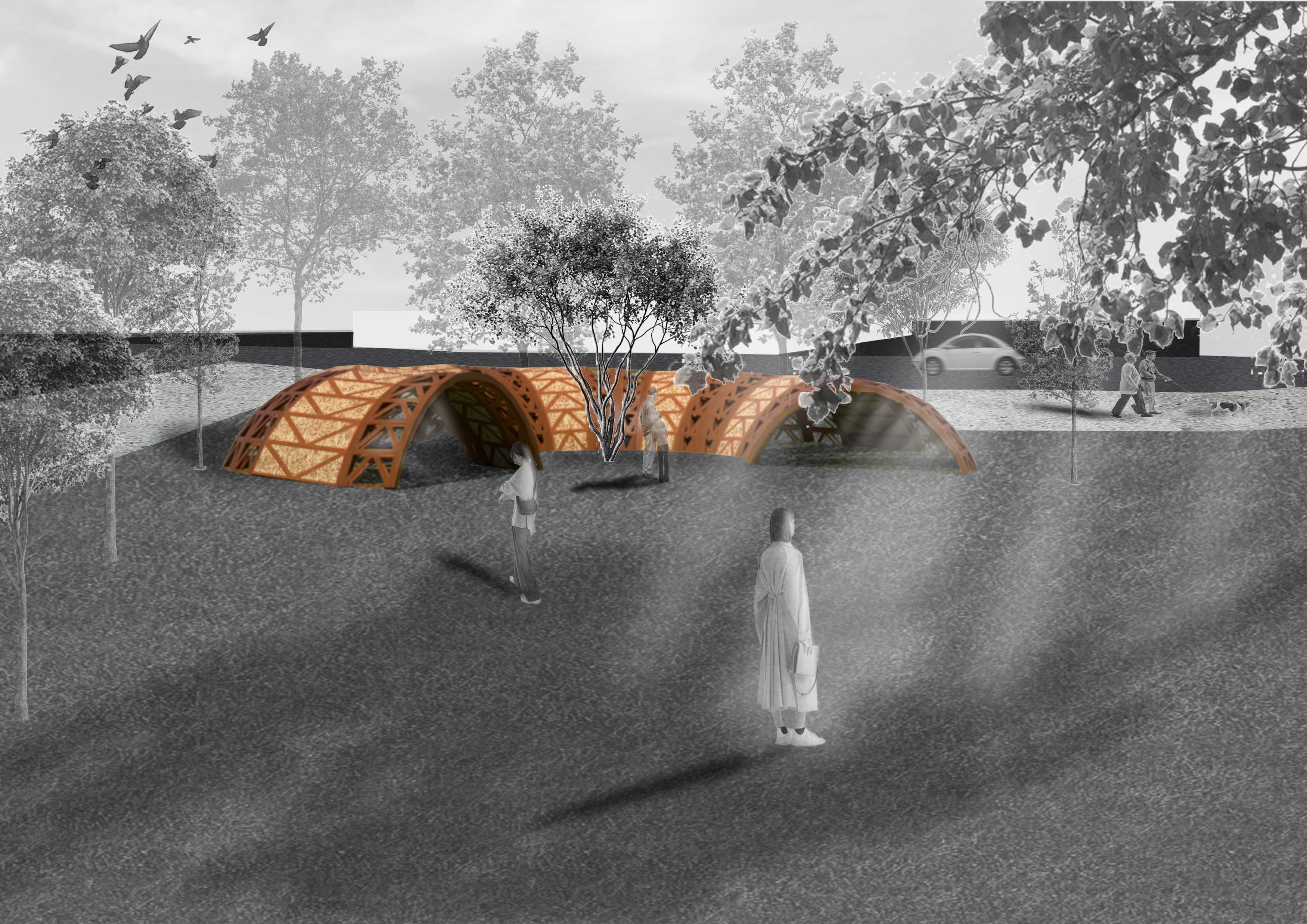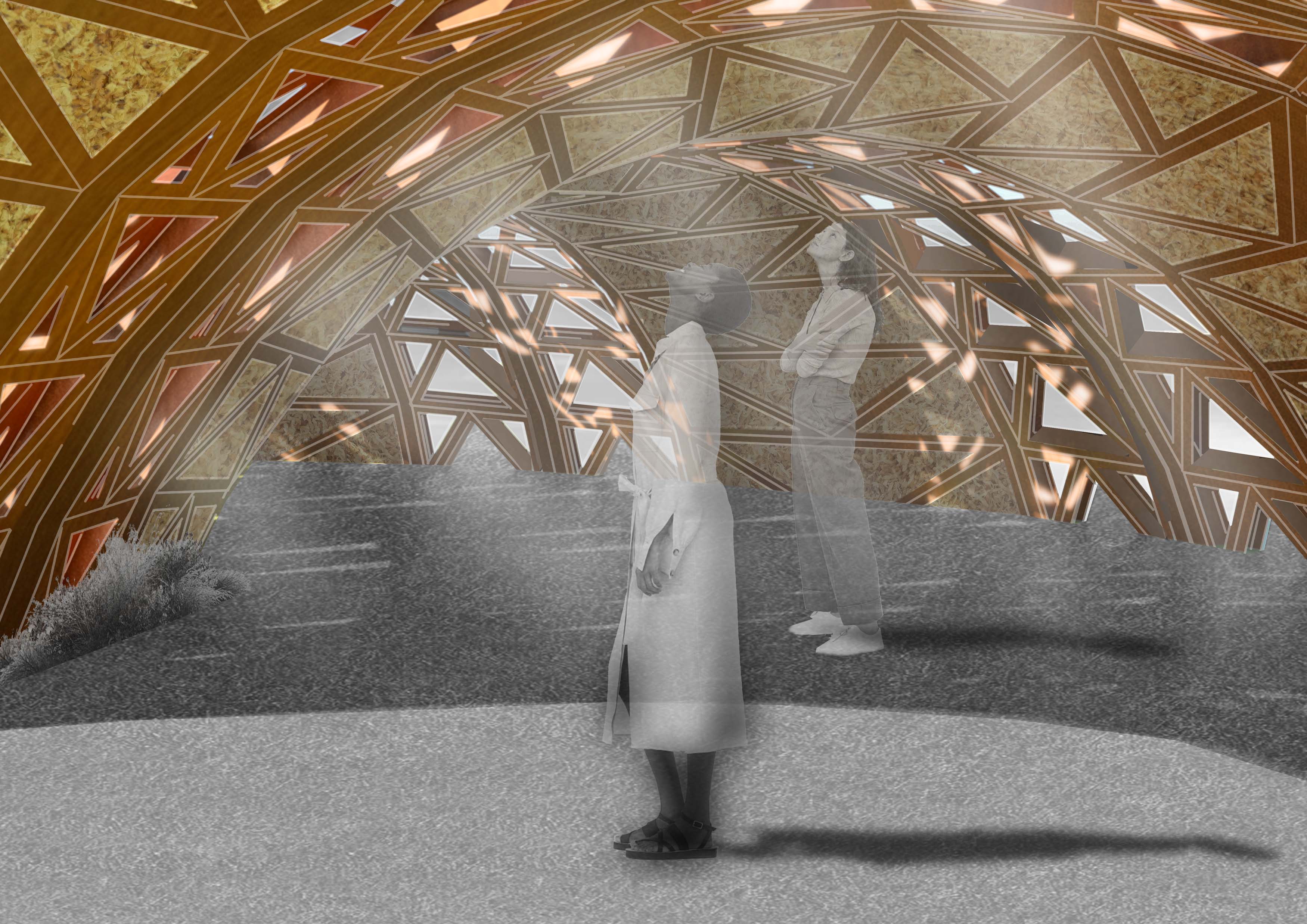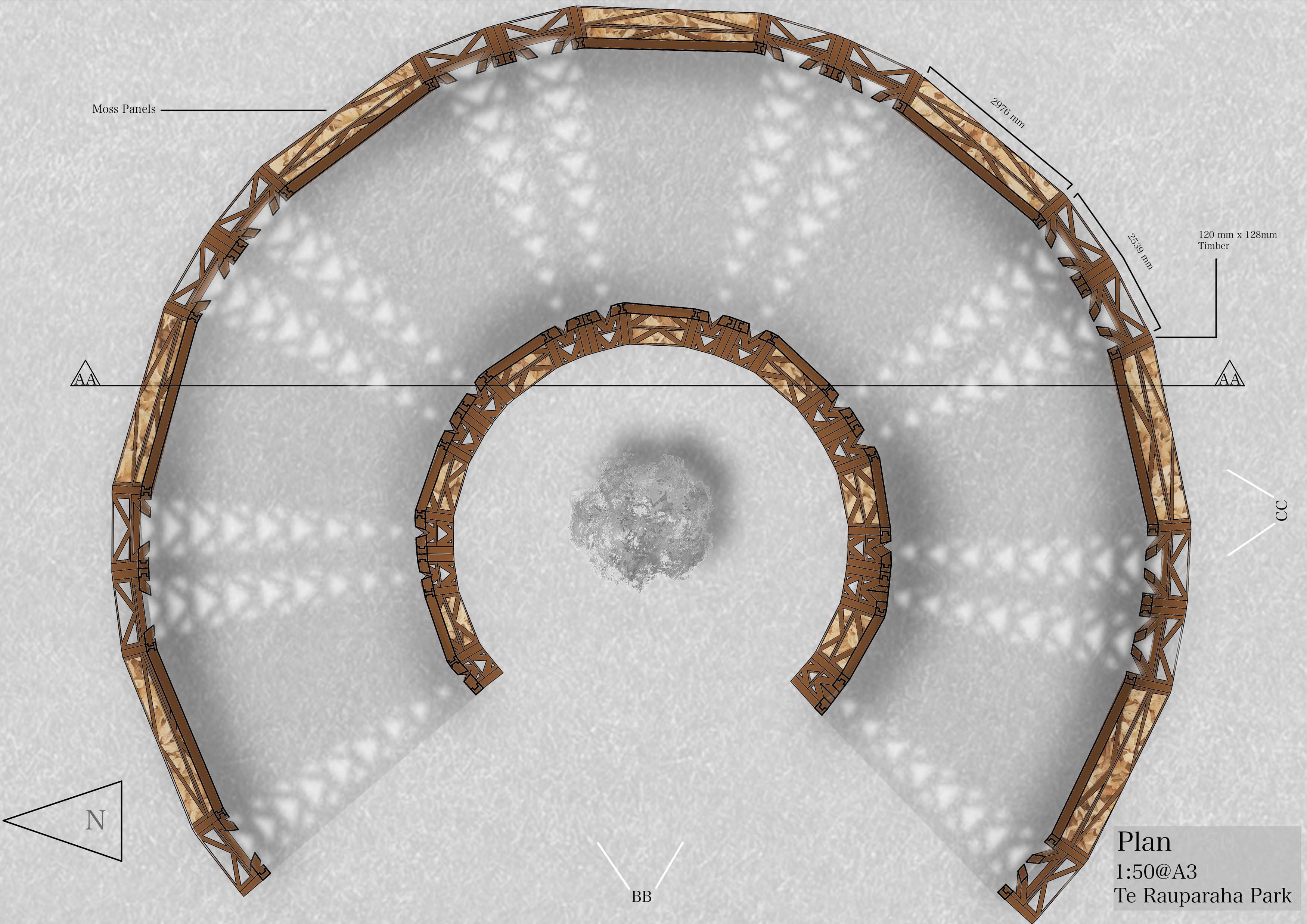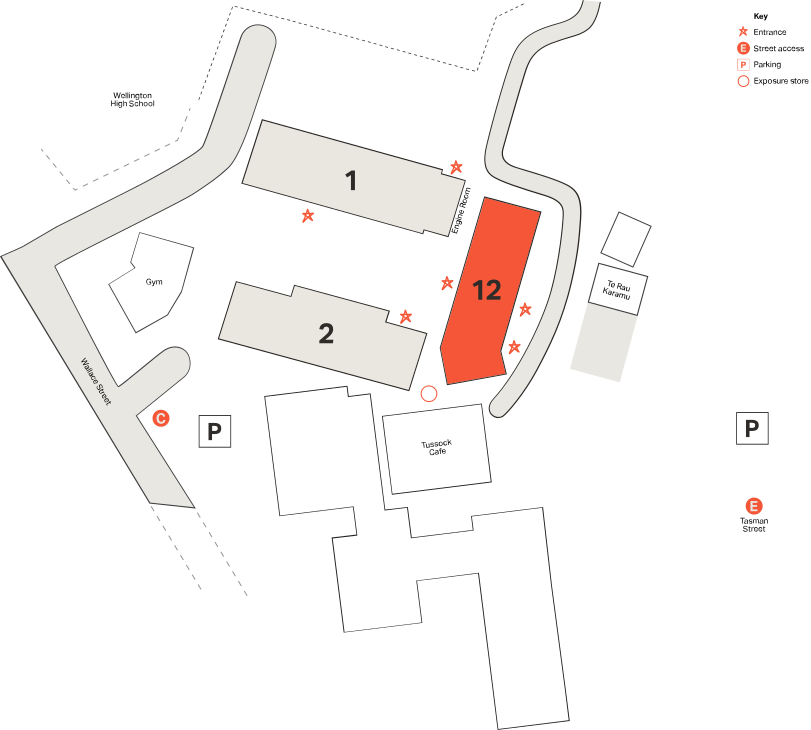
Where the Walls Breathe: a regenerative pavilion that honours growth, decay, and renewal through biophilic design and Māori spatial principles of connection to whenua.

Where the Walls Breathe: Within the pavilion, people experience the gentle interplay of light, air, and material through living moss panels that breathe with the land.

Where the Walls Breathe: A plan view highlighting the spatial rhythm and organic form of the pavilion’s design.
Bachelor of Design
Spatial Design
Where the Walls Breathe reimagines architecture as a living, cyclical process grounded in biophilic design and mātauranga Māori. Designed for deconstruction, it honours growth, decay, and renewal—challenging Western ideals of permanence. Using regenerative construction methods and Māori spatial practices that encourage material return and connection to whenua, the low-lying pavilion embodies the Niho Taniwha pattern, becoming a breathing structure that regenerates rather than resists the living land.
Website
Email address
